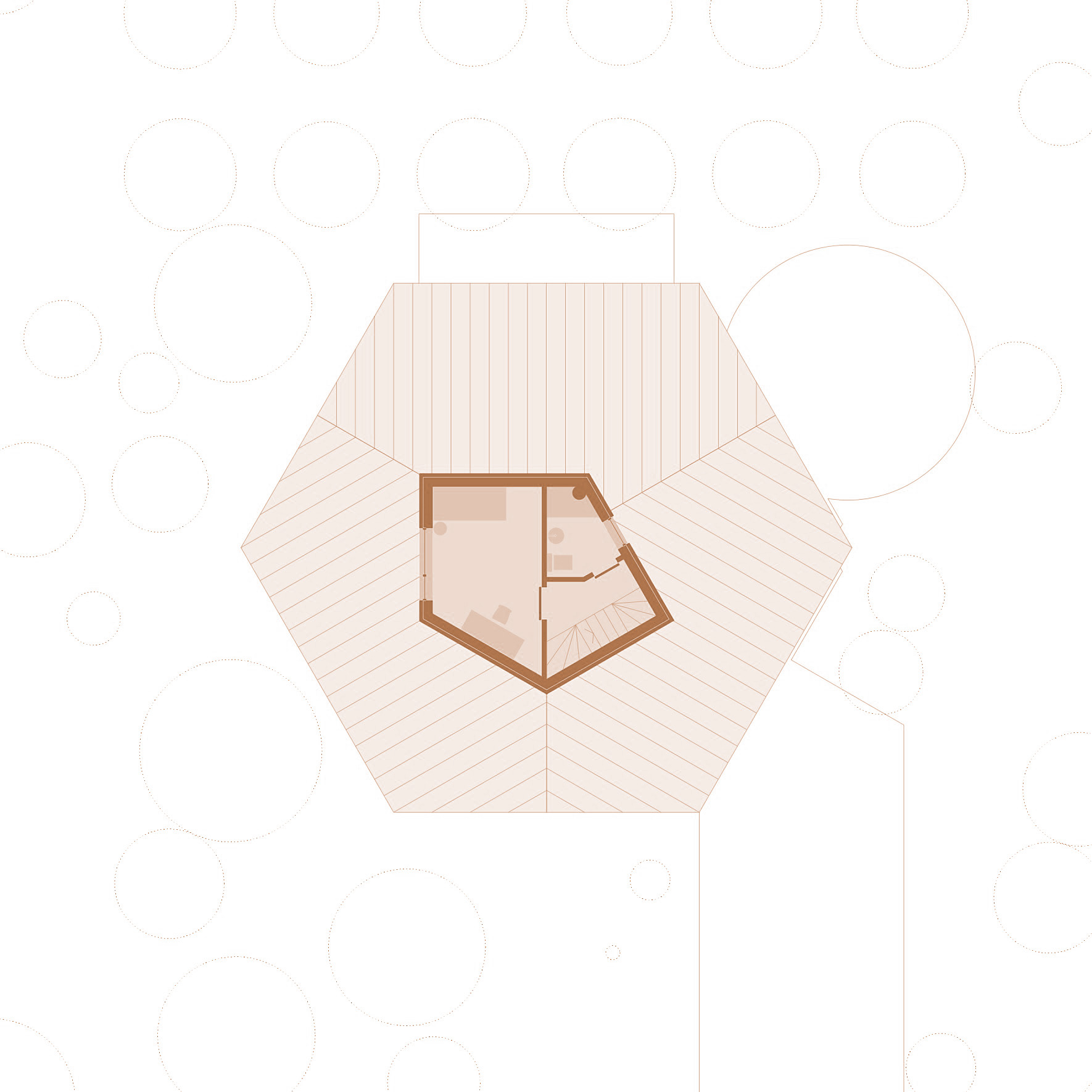Hexagon House
Piscu, RO
2021 Private Commission
160 m2
image by Alexandra Iliesco
The Hexagon House is a weekend residence located in a developing area at the outskirts of a village close to Bucharest. The house was designed as a pavilion in the existing orchard planted by the family.
The public part of the house is on the ground floor and runs between the core and the orchard, under the wooden roof. The solid part of the building consists of 3 bedrooms and offers different spatial experiences on each floor. The bedroom on the groundfloor level is tightly connected to the rest of the house and the yard, while the bedrooms on the 1st and 2nd floors are detached from the ground like retreats.


image by Alexandra Iliesco